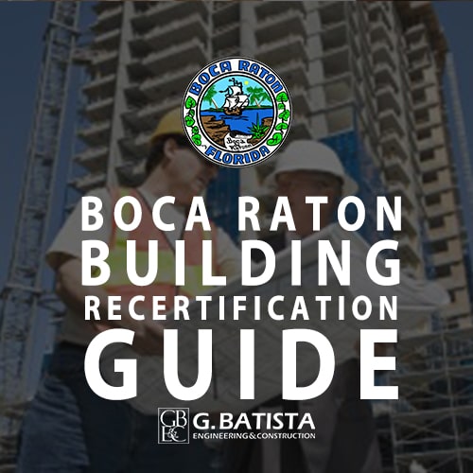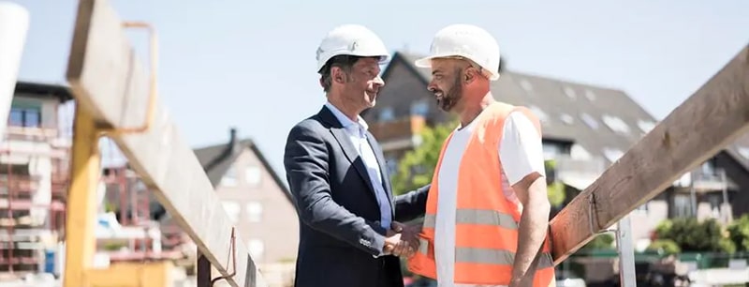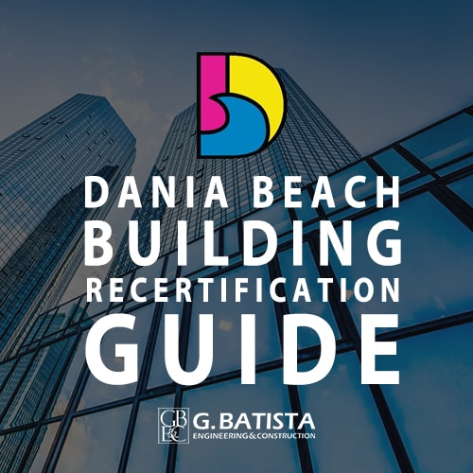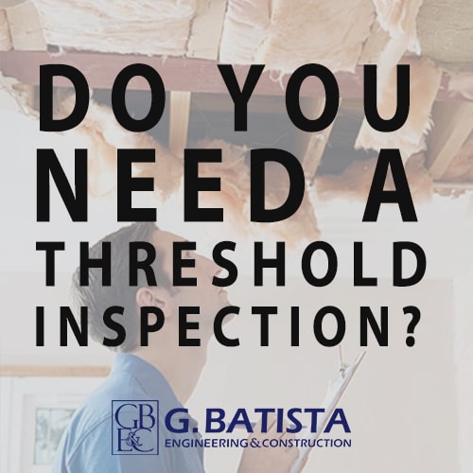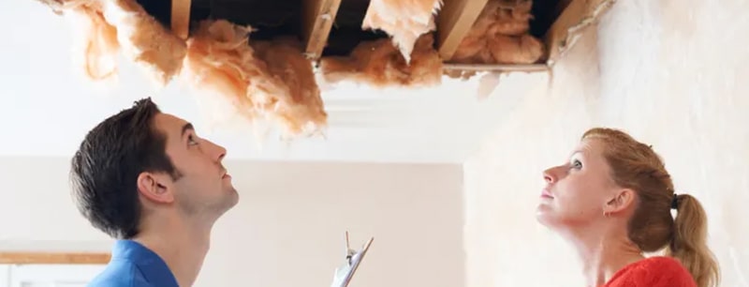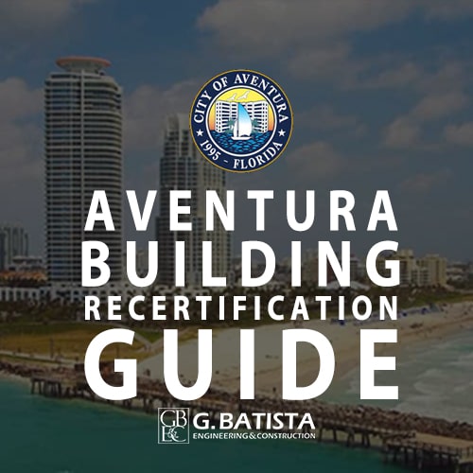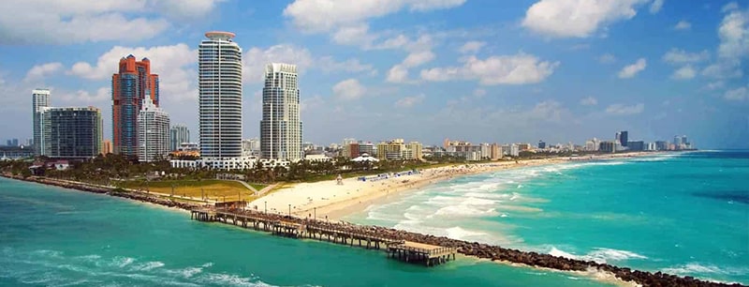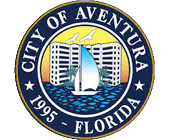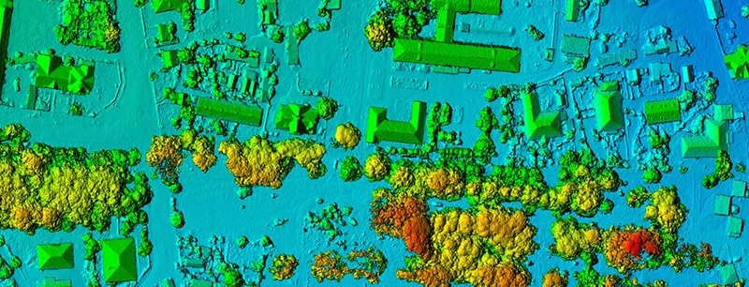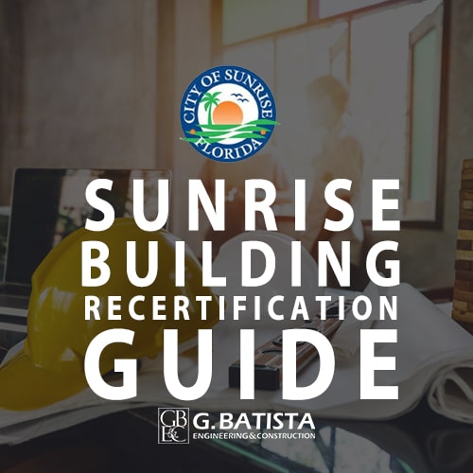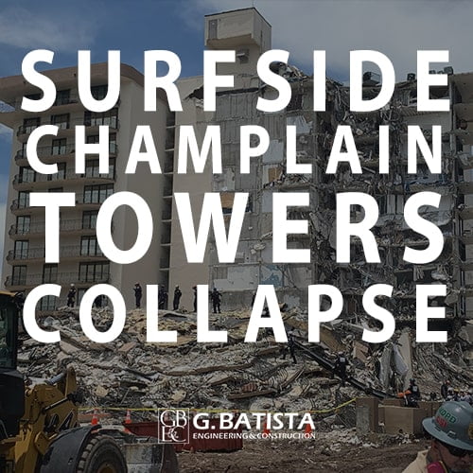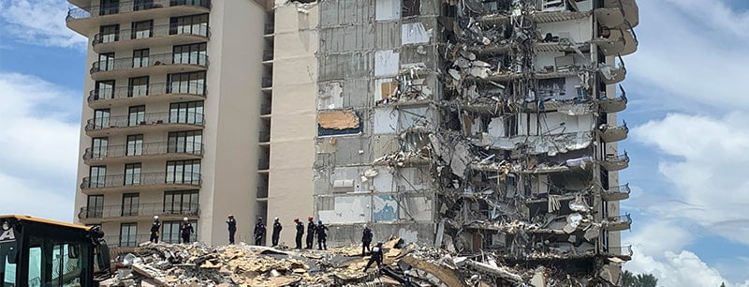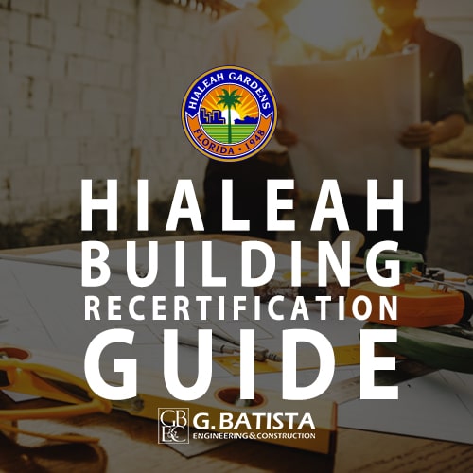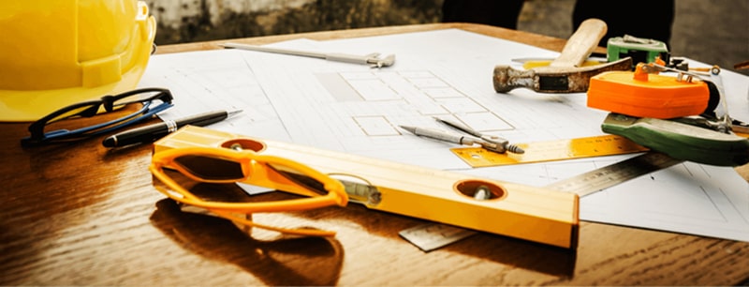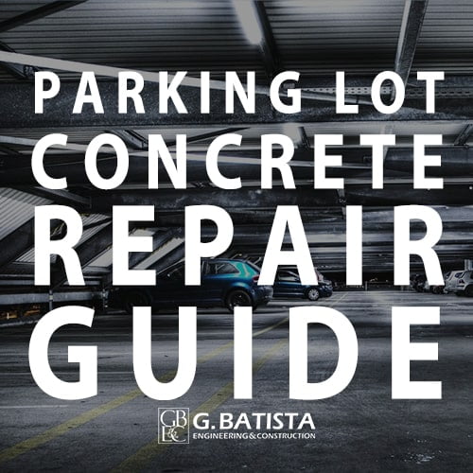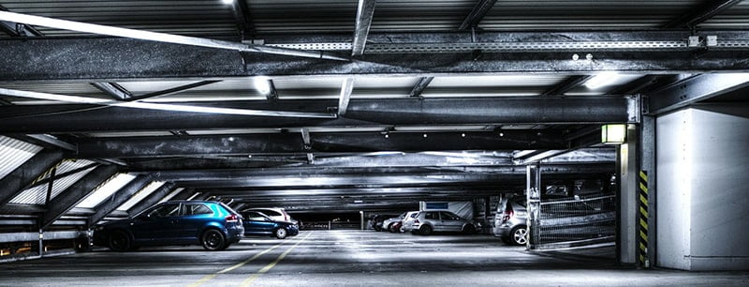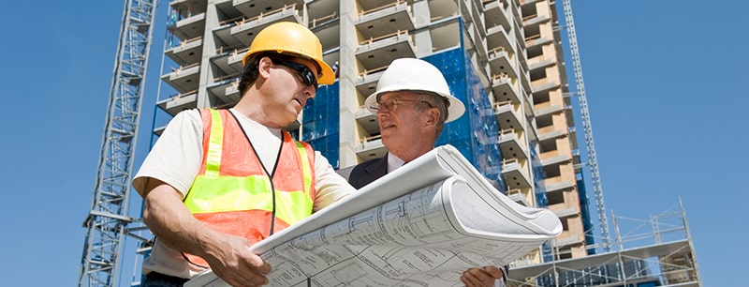
The Ultimate Boca Raton Building Inspection Guide: What’s new
The new Boca Raton Building Safety Inspection is a crucial public safety program that ensures Building Owners are keeping up with their building maintenance and keeping them safe for their residents. In this comprehensive Bocan Raton Building Inspection guide we will go over all of the new changes to Florida condo inspection laws and how to proceed with getting them done. We created These new changes after the unfortunate event at the Champlain Towers in Surfside.
Boca Raton is moving forward with the new Building Safety Inspection regulations for condos and other large structures. We will also provide you with the contact information for the Boca Raton Building department so you can contact them if any of your questions weren’t answered in this article. We have inspected thousands of Buildings in South Florida so if you need a building inspector in Boca Raton we would be happy to help.
What are the new Condo Inspection laws in Boca Raton
What has changed with the Building Inspection laws in Boca Raton and is the 40-year inspection still required? The new Boca Building Safety Inspection program replaces the previous 40-year inspection. Although there are many changes to the building inspection laws there are also many parts of it that have remained the same. For example, the 40-year inspection required a structural and electrical inspection in Boca. These two components are still required but instead of having to complete these inspections when your building reaches 40 years of age, it is now required after 25 years. The subsequent inspections remain the same and are due every 10 years after your last inspection whether it was the 40-year inspection or the new Boca Building Recertification program.
Another factor that remains the same in the new building guidelines is the specific requirements. The new inspection laws state that Buildings over 3 stories tall that are 3,500 square feet or more require the inspection process to be completed. If you read somewhere that there is also a 30-year inspection you are right. The new Florida-mandated building inspection laws state that if your building is more than 3 miles from the coast then the inspection is due after 30 years, however, because Boca Raton is part of Palm Beach County they are not including this. Instead, all Buildings in Boca Raton are required to complete the inspection after 25 years regardless of its proximity to the coast.
One additional requirement that was added to the condo inspection laws is the Structural Integrity Reserve Study. The SIRS study is an additional inspection that examines the condition of your Building and creates an estimated maintenance and repair cost. This allows Building Owners in Boca to prepare by having the funds available to complete these inspections. Building Maintenance and Repairs can add up quickly so having an estimated cost of what it would cost to repair is beneficial for getting prepared to complete your inspections.
Is my building in Boca required to complete the Building safety inspection?
If you’re wondering whether your Building in Boca is required to complete the inspection we have you covered. Let’s go over the requirements. If your building is 3,500 square feet or more and is 3 stories tall or more then you are required to complete the Building Safety Inspection. Since Palm Beach has a county-wide requirement every 25 years that means your Building will require you to pass the Building Safety Inspection program when your Building reaches 25 years old. If your Building is getting close to that age you should make sure you have updated your contact info because the Boca Raton Building department will send you a certified letter letting you know your building is up for inspection.
However, it is the Building Owner’s responsibility to follow up with the building department if you do not receive the letter. The best way to check if your building is due for an inspection is to contact the Boca Raton Building Department. We have included their contact info below for your convenience. Although we aim to provide you with the most comprehensive Boca Raton Building Inspection guide these laws can change at any moment so it is always best to contact the building department to ensure you have the latest information.

BOCA RATON BUILDING DEPARTMENT
200 NW 2nd Ave, Boca Raton, FL 33432
Hours
8:00am-4:00pm M-F W 8:00am-3:00pm
What if my building already passed the Boca 40 year inspection?
If your building is older then you have probably already completed a 40-year inspection at some point and are continuing with the subsequent inspections every 10 years. If this is the case then you can carry on with these inspections. The inspection procedures remain the same and the Boca Building Inspector who is carrying out these subsequent inspections should be informed of any additional requirements at the time of your next inspection. There is one extra step that is now required which is the SIRS Study which is short for Structural Integrity reserve study. The SIRS study examines the current condition of your building and calculates the estimated cost of repairing and maintaining your building. This is used so that Building Owners and Propery Managers in Boca have the funds available when it comes down to their next inspection.
What buildings in Boca are exempt from the Building Safety Inspection?
There are some Buildings in Boca Raton Florida that do not require a Building Safety Inspection. Here is a list of the Buildings that are exempt:
- 1 to 2-story family dwellings
- State of Florida buildings
- US government buildings
- Schools under the jurisdiction of Palm Beach County School Board
- Buildings built on indigenous tribe reservations
- Any buildings under 3500 square feet
What type of Boca Building INspector is qualified to perform a Building Safety Inspection in Boca Raton
Not all Boca Building Inspectors are qualified to carry out these inspections. To complete a Building Safety Inspection in Palm Beach the Building Inspector must be a licensed engineer or architect. This is because the Building Safety Inspection report must be signed and sealed by one of these professionals. Not all the home inspection companies you find online have a licensed engineer on board so it is crucial to ask before hiring a Boca Raton Building Inspector.
What is inspected during the Boca Building inspection?
In the Milestone Inspection or Building Safety Inspection, two main areas are examined. The first is the structural integrity of the Building. A licensed engineer will examine key areas of your building and look for any structural issues. Some of the key areas they will look at are load-bearing walls, columns, foundations, roofs, flooring, framing systems, windows, and doors. The engineer will look for any cracks or concrete spalling and then further investigate these areas to ensure there are no underlying issues lurking beneath.
The second portion of the Building Safety inspection looks at the Building’s electrical system. The engineer performing the inspection will inspect your electrical panel and outlets in order to make sure they are in working order and do not provide any hazards. Along with these main components, there are two more inspections that may be required if your building has a parking lot attached.
Those are the Parking lot illumination inspection and the guard rail inspection. The guard rail inspection analyzes whether you are required to install a guard rail in your parking lot and if one is already installed it is checked to ensure it is in working order. The next one is the parking lot illumination which checks your garage lighting system to ensure there is sufficient lighting inside your garage.
Now that your Boca Raton building inspection is complete, what now?
Once the licensed Engineer or architect has finished your inspection they will provide you with a signed and sealed inspection report. This is the report you will send this report to the Boca Raton Building Department. If you hire us as your Building Inspector we will ensure that your report is approved. We have a 100% success rate with Boca Building Inspections. If for any reason your inspection is not approved we will address the issue and get you a new report or fix the current report free of charge until it is accepted.
Depending on whether the Engineer found any structural or electrical problems in your report there are multiple options. If the Engineer did not find any problems then the Building Department will approve your report and you will be good to go. However, if there were issues you are still required to submit the report so that the Boca Raton Building department can provide you with an extension to get the permits required in order to complete these repairs. Things that the engineer might find in your building are concrete spalling, cracks in structural columns, or cracks around your windows and doors to name a few.
Submitting your Boca Raton Building Safety Inspection report within the allocated time frame is crucial. Whether there were issues found or not getting the report submitted as soon as possible will help you to avoid any penalties. Even if there were no issues found if you do not submit the report in time you may be subject to penalties and can even be required to reinspect your building.
conclusion of the Boca Building Safety Inspection program
The Boca Raton building safety inspection program can be a lengthy process depending on how many buildings you own. Communities may take longer due to the amount of Buildings required to be inspected. In this article, we discussed the requirements of the Building Safety Inspection program, the components that are inspected, which buildings are not required to complete the inspection, and the process of submitting your inspection once you are done. The good thing is that we have completed thousands of inspections and have the skill and knowledge to get your inspection due as soon as possible. As structural engineers, we are not only Building Inspectors but have specialized knowledge of building infrastructure and can provide you with a more thorough inspection. Our skilled Building Inspectors are always ready to help you pass these complicated inspections.

