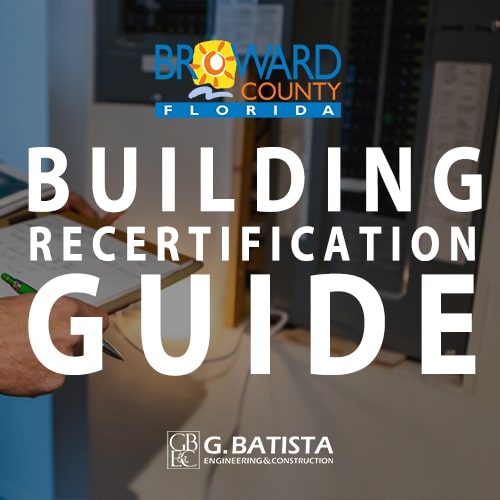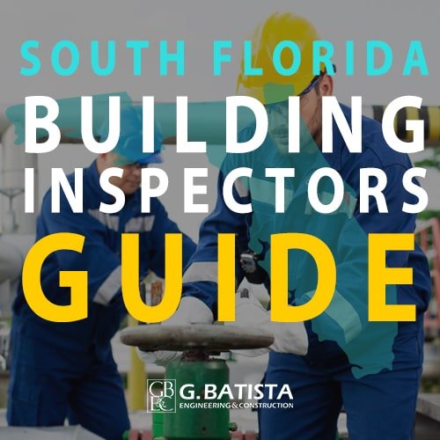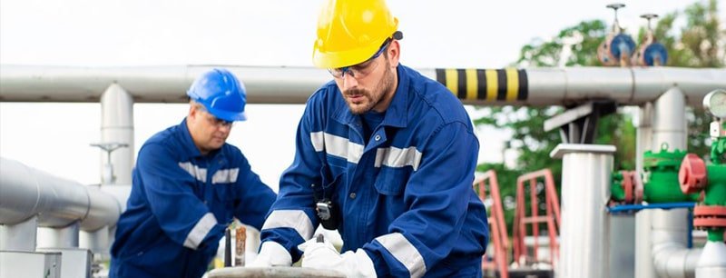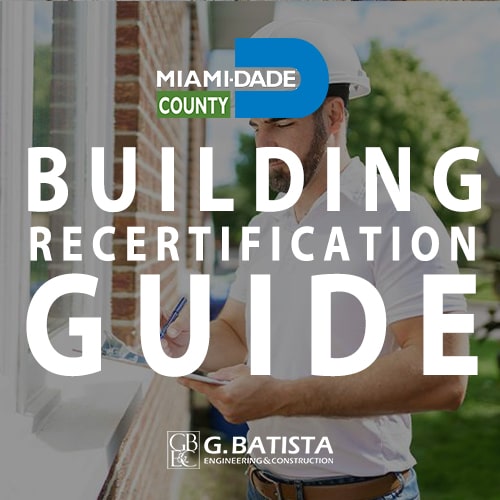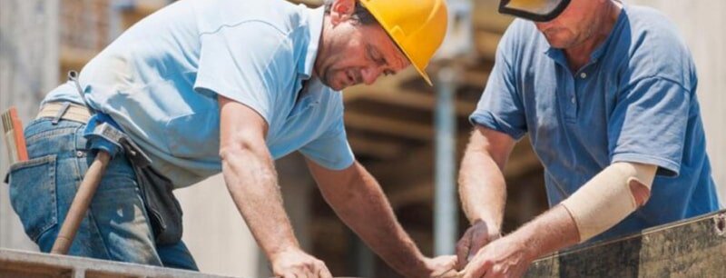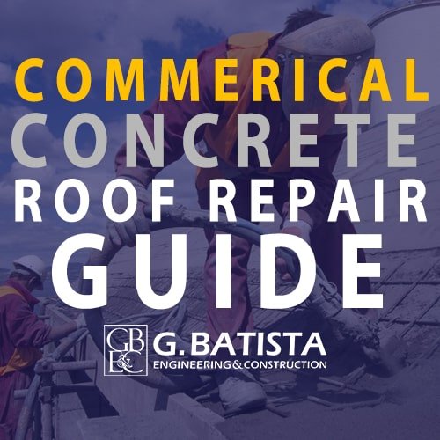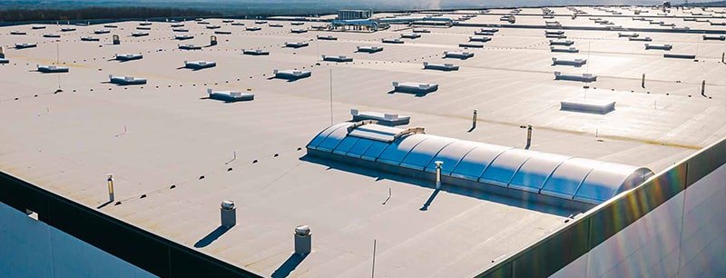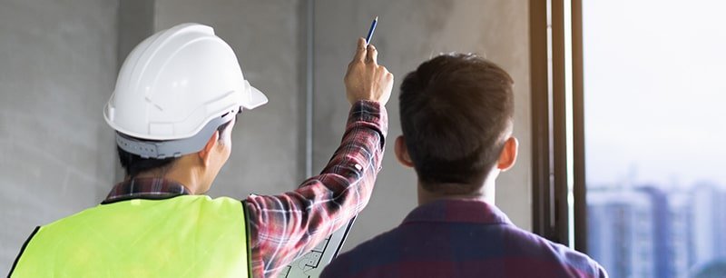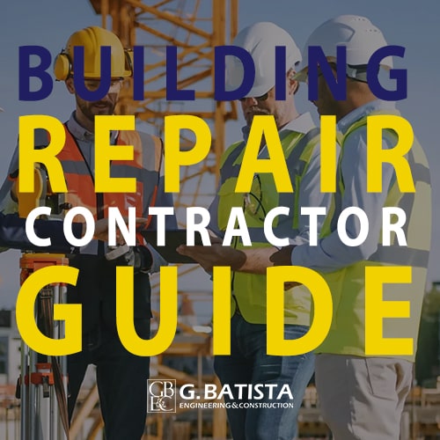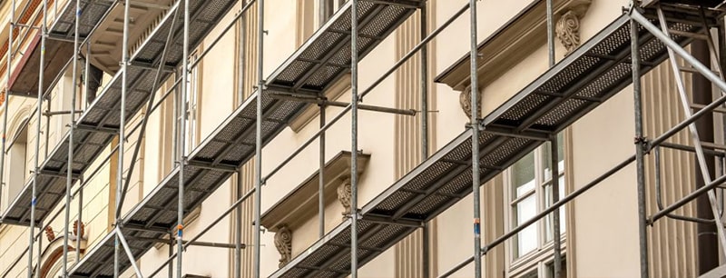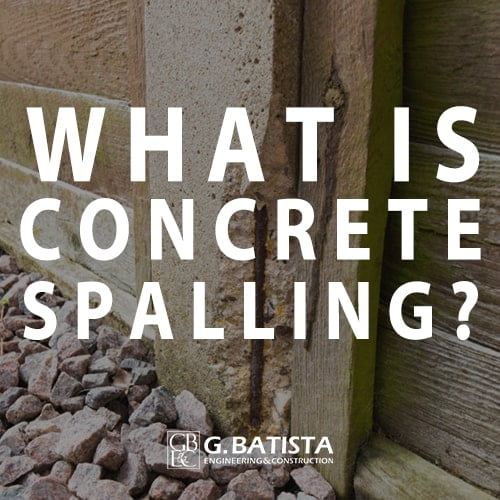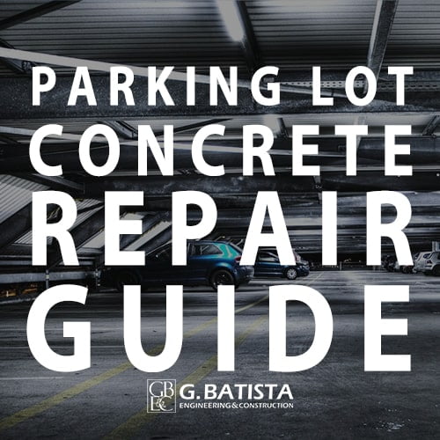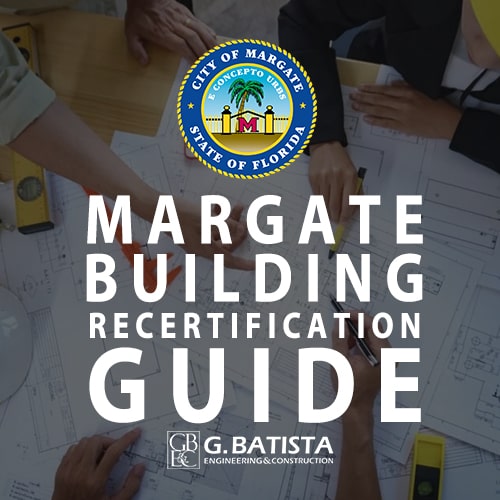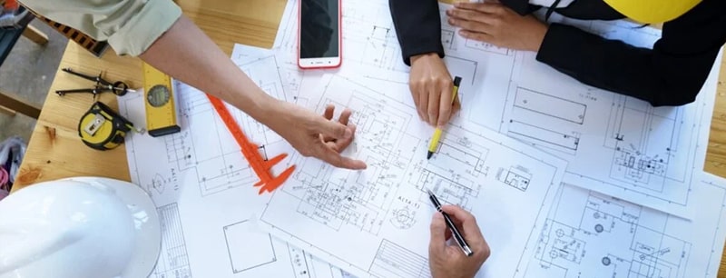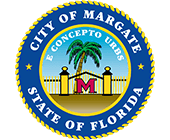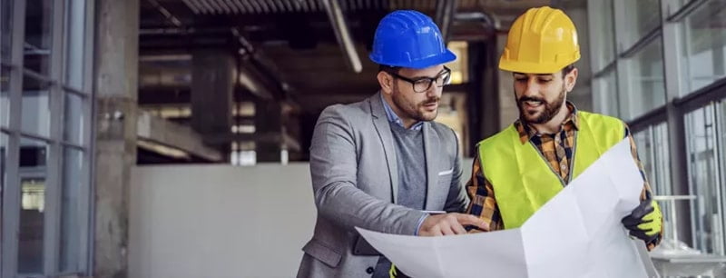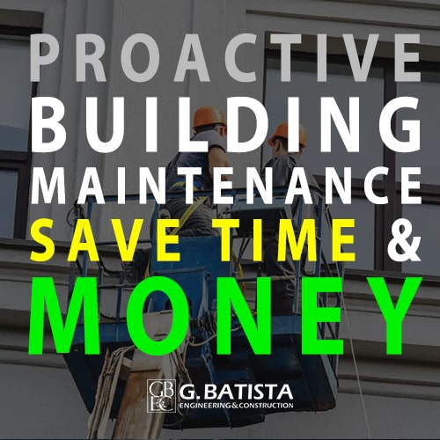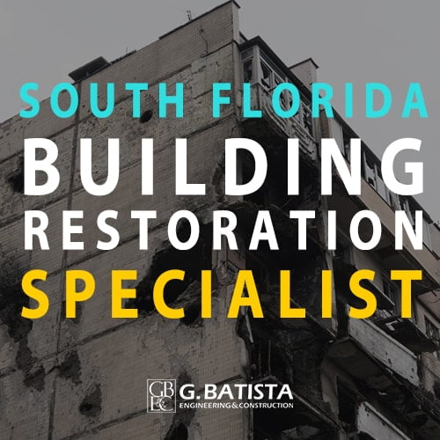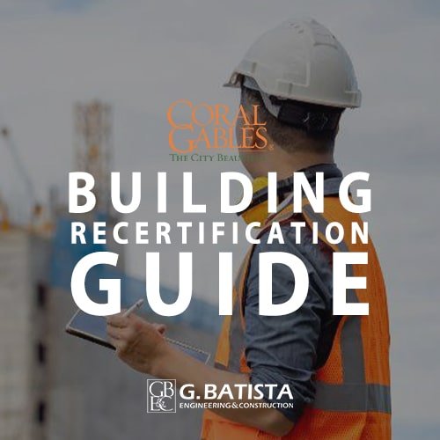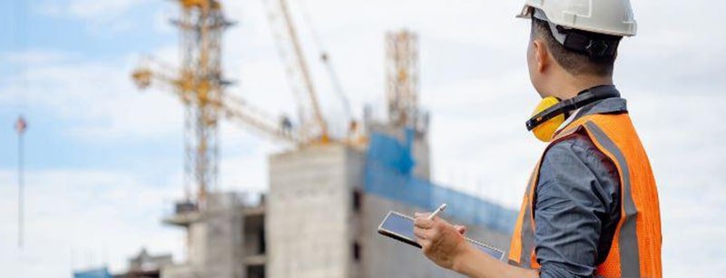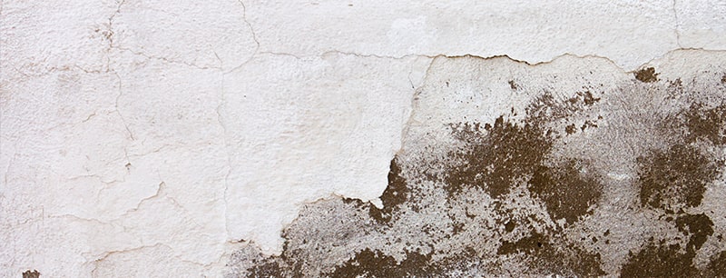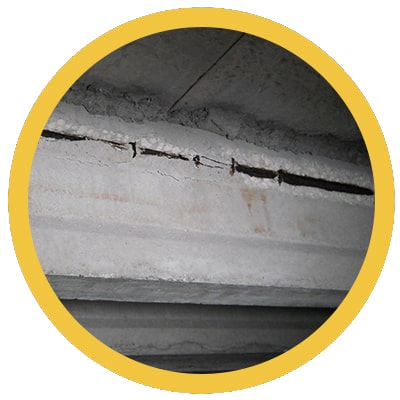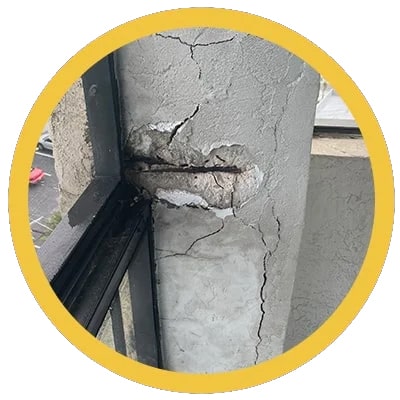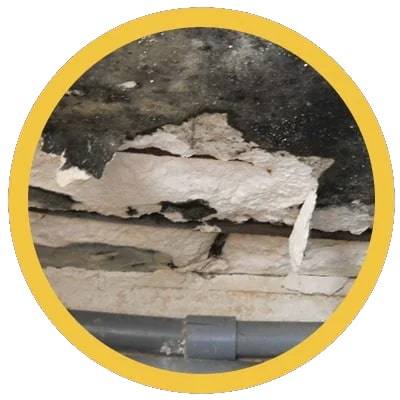
Broward County Building recertification guide
The Broward County Inspection program is a process in which buildings that reach an age of 25-30 years require recertification. The recertification program serves to attest to the structural integrity of the buildings located in Broward. This is a program mandated and enforced by Broward County and the purpose of the program is to ensure safety for all occupants of the building; whether it’s a residential or commercial building.
By reviewing this article on the Broward County Inspection Program, you will be able to ensure you are informed on the recertification process, the significance of the program, and the implications of the program. We also have more information regarding the Broward Safety Inspection program on our services page. Let us be your Broward County Building Inspector in Broward County for your next Building Safety Inspection.

BROWARD COUNTY BUILDING ENFORCEMENT DIVISION
521 NE 4th Avenue, Fort Lauderdale, FL 33301
Why is there a Building Safety Inspection program in Broward?
After the collapse in Surfside, Florida took a crucial step towards enhancing building safety. Nevertheless, in counties such as Miami-Dade and Broward, several of these safety requirements were already being enforced. To further strengthen preparedness, South Florida counties implemented essential modifications.
Do I need an inspection for my building in Broward?
This inspection program was originally designed in 2005 and is fully in effect for all of Broward County. The purpose of this program is to ensure structural and safety compliance for buildings 25 years and older.
Broward mandates recertification at 25 years of age of a building; regardless of its distance from the coast. And it will need to be recertified after an additional 10 years.
The program will effectively help reduce the number of any instances endangering the building and its occupants.
Typically, you will receive a notice for an inspection once your building is reaching its 25 years of age. However, even if you do not receive your letter, it is still your responsibility to complete your inspection.
What building in Broward do not require a Building Safety Inspection?
You are only exempt from the program requirements if your building is:
- 1 to 2-story family dwellings
- US government buildings
- State of Florida buildings
- Schools under the jurisdiction of Broward County School Board
- Buildings built on indigenous tribe reservations
- Any buildings under 3500 square feet
What does the Broward Building Safety Inspection program consist of?
Only a certified engineer or architect can conduct and certify your building complies with the county’s program. The certified professional will look to verify the structural and electrical systems. For the structure, they will verify the foundation, roofs, masonry bearing walls, flooring and roof systems, steel and concrete framing systems, and windows and doors are all in a safe condition. For the electrical inspection, they will verify the electric service, branch circuits, conduit raceways, and emergency lighting are in a safe condition and compliant with the program.
Phase Two of the Milestone Inspection is triggered only in the event of discovering damages, deficiencies, or any building concerns during Phase I. In such cases, your local city department will grant an additional 180 days for completing the necessary repairs. Subsequently, a follow-up inspection is required to ensure that any identified structural or electrical issues have been effectively addressed, certifying that your building is in a secure and optimal condition.
What to do once you complete your building inspection?
After the completion of the Milestone Inspection, a comprehensive report detailing the inspector’s findings will be provided to you. It is imperative that you personally submit the full report to your building department, as the inspector does not undertake this responsibility on your behalf. Ensuring compliance rests on your shoulders, and it is your duty to submit the report within the specified timeframe stipulated by the city.
Final thought on the Broward Building Safety Inspection program
If your building stands at three stories or more and hits the 30-year mark, it mandates a milestone inspection.
Upon reaching this milestone, the city building department will dispatch a notice, prompting you to conduct the required inspection and submit the ensuing report.
Yet, in the absence of a formal notice, the responsibility remains on you to ensure adherence. Neglecting the inspection process and recertification may result in facing liability fees or, in extreme cases, the demolition of the structure.
Should deficiencies or deterioration be detected, Phase II of the Milestone Program comes into play. During this phase, the building is granted 180 days to rectify and repair identified issues before undergoing a comprehensive re-inspection. If you want to learn more visit the Broward Building Safety Inspection page for a more comprehensive guide on what is required.

