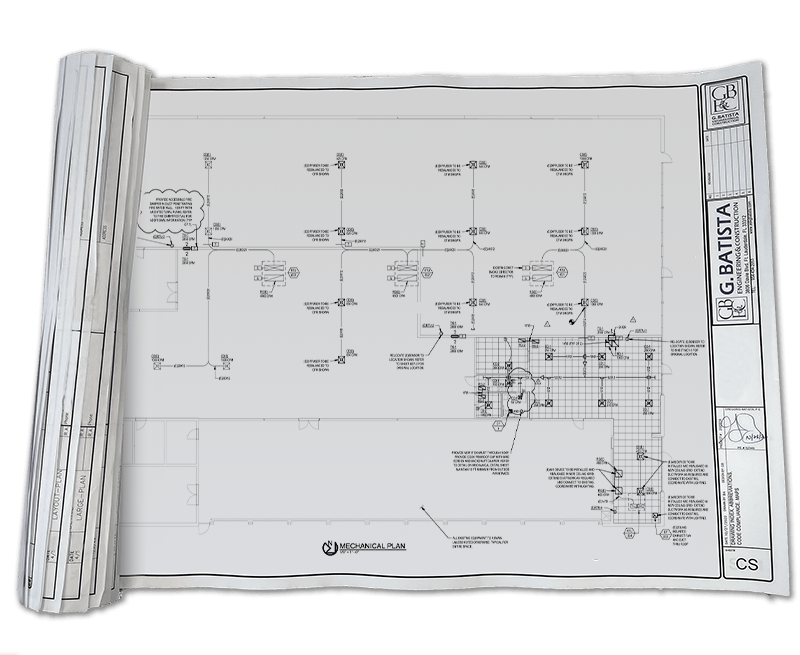MECHANICAL ENGINEERING PLANS
Mechanical engineering plans are required whenever you remodel or make any changes to your existing Mechanical Systems. The first step in construction is to get your mechanical plans done in order to get estimates and it is also required to pull and permit. Although we can provide you with mechanical plans by themselves they are usually part of a full set of construction plans also known as MEP plans. Whether your adding a new living space in your existing building or repairing your building’s mechanical systems we can provide you with all of the engineering plans you need to start your project.

Mechanical engineering plans, are also known as HVAC plans(Heating, Ventilation, and Air Conditioning) plans These plans detail the design, layout, and installation of mechanical systems within a building or structure. These plans are required for any construction and renovation projects in Miami-Dade, Broward, and Palm Beach. These engineering plans ensure proper functionality of your Building’s mechanical system as well as the energy efficiency, and compliance with local building codes and regulations.
Mechanical engineering plans typically include specifications for heating, cooling, and ventilation systems, as well as components such as ductwork, boilers, chillers, and air handling units. Additionally, they may incorporate considerations for energy conservation, indoor air quality, sustainability, and occupant comfort. These plans are created by mechanical engineers and serve as a blueprint for the efficient operation of mechanical systems in residential, commercial, and industrial buildings.
FAQ
Do i need Mechanical Plans?
On most occasions you will need to get mechanical plans when you are undergoing a construction project. In order to get a permit, Miami-Dade, Broward, and Palm Beach all require you to submit signed and sealed engineering plans before they issue you a permit. More than likely when you are renovating a building you will need a full set of MEP plans for any building repairs or additions to your building. Regardless these plans help to ensure that the general contractor you use follows the guidelines set in the plans.
What are the benefits of Mechanical plans?
Mechanical plans are required in South Florida for many reasons. Mainly these plans are put in place to provide a detailed scope of work for the contractors performing the work on your building. Having a detailed set of mechanical plans will not only allow you to pull a permit from the local building department but also give your contractor detailed instructions to work on the mechanical systems of your building. It also helps you to get accurate bids when price shopping the repairs required on your building. Without these plans, contractors may send you bids that are lower than usual by cutting corners and not abiding by the local building codes.
Can i pull a permit without Mechanical plans?
No, in Miami-Dade, Broward, and Palm Beach you are required to have signed and sealed mechanical plans by a professional engineer or architect before being able to pull a permit for your project. This is to ensure that the contractor who handles your project has detailed instructions on what needs to be completed and is held liable if these repairs or additions are not completed according to the specific mechanical plans.
DO YOU PROVIDE Mechanical PLANS?
Yes, we not only offer mechanical engineering plans but can also provide you with a full set of construction engineering plans also known as MEP plans. The letters MEP stand for Plumbing, Electrical, and Mechanical. A complete set of plans is always required when taking on a larger-scale project. We specialize in large-scale construction projects in Miami-Dade, Broward, and Palm Beach. We have worked on many multi-story residential buildings, commercial buildings, and residential communities across South Florida.
