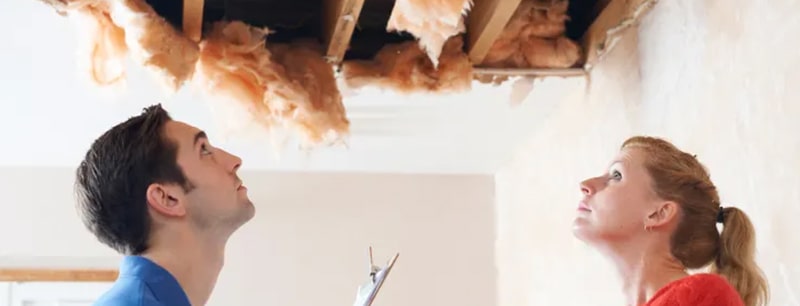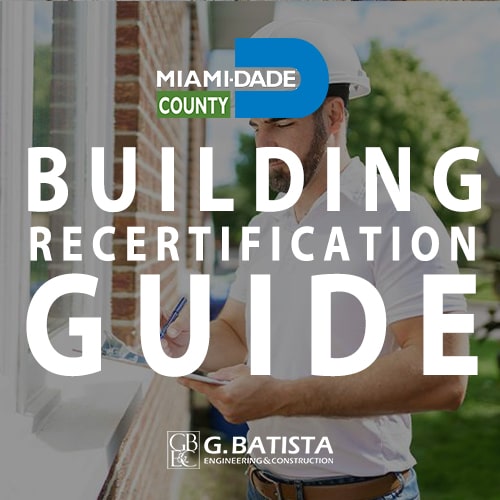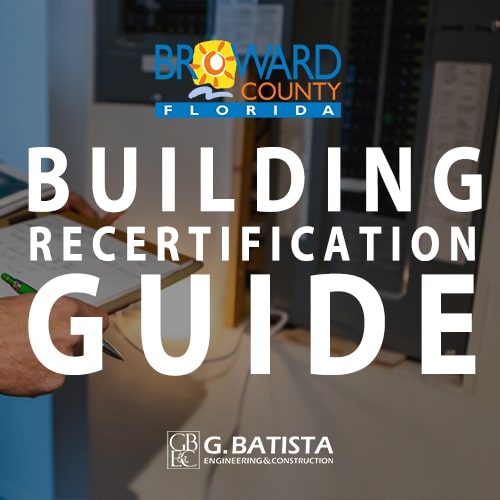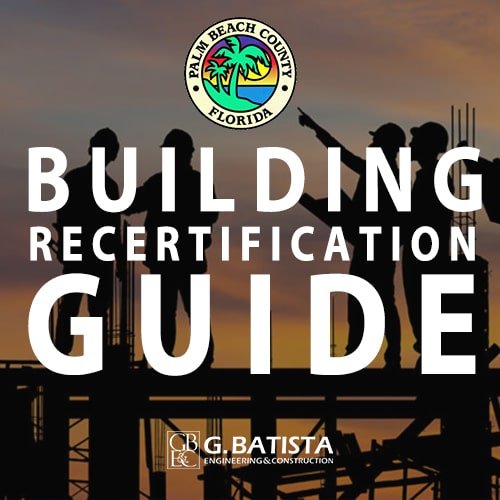
Why you need a threshold Building Inspection
Building inspections are crucial part of real estate transactions, insurance requirements, building recertifications, building renovations, and building maintenance. They serve as a comprehensive evaluation of a buildings current condition, highlighting potential structural issues and ensuring compliance with current Miami Dade, Broward, and Palm beach building safety inspections. Among these inspections, the threshold building inspection stands out as a crucial step in guaranteeing the structural integrity and safety of a building. This article explores why a threshold building inspection is essential and the benefits it provides to property owners, buyers, and the community at large.
What is a threshold inspector in Florida
A Threshold Inspector, formally known as a Special Inspector of Threshold Buildings, is a professional engineer certified by the state of Florida, meeting stringent qualifications outlined in Rule 61G15-35.003 by the Florida Board of Professional Engineers. Additionally, licensed architects are also eligible to obtain a special inspector’s license under this rule. Their primary responsibility entails conducting thorough structural inspections throughout the construction process of threshold buildings, adhering to the guidelines specified in the structural inspection plan crafted by the structural engineer-of-record. Furthermore, they supervise inspections conducted by specialized engineers focusing on shoring design, ensuring strict compliance with regulatory standards.
Threshold Inspections ensure the STRUCTURAL INTEGRITY OF A BUILDING
The structural integrity of a building is crucial for ensuring your building is structurally sound and is safe for it’s residents. A threshold building inspection focuses specifically on the foundation and load-bearing elements of a building, such as load bearing walls, columns, beams, and slabs. By having a structural engineer thoroughly examine these components, building inspectors in South Florida can identify any signs of deterioration, damage, or structural weaknesses that may compromise the building’s stability.
Detecting these issues early allows you to handle these repairs or reinforcements quickly, preventing potential disasters like collapses or structural failures such as the ones that occurred at Champlain Towers in Surfside Florida.
Keep your building compliant with THRESHOLD INSPECTIONS
Adhering to Miami Dade, Broward, and Palm Beach safety regulations and building codes is mandatory in order to avoid fines and keep your building up to current building standards. A threshold building inspection ensures that a structure meets these requirements set by the local building departments. Structural Inspectors will assess multiple aspects of your building, including the materials used, construction techniques, and structural design, to verify and ensure your building is compliant.
Additionally, they check for any deviations from previously approved plans or improper alterations and additions that may compromise structural integrity and safety of your structure. Compliance with building codes not only mitigates risks but also enhances the overall value and marketability of the property.
Threshold inspections help to find Hidden structural Defects
Not all structural issues are easy to spot. Although you might have areas with concrete spalling most of the time you will not find these issues until the there is lots of damage underneath. Many issues, such as foundation cracks, settlement, or moisture intrusion, may remain hidden until they turn into concrete spalling, broken columns, or cracks in the concrete.
A thorough threshold building inspection by a professional engineer uses specialized tools and techniques to find these hidden structural defects. For instance, ground-penetrating radar can detect subsurface issues, while infrared cameras can identify moisture infiltration or insulation deficiencies. By uncovering these issues early on, property owners can address them proactively, avoiding costly repairs or legal liabilities down the line if the structure should fail.
Protect your Investment with a threshold inspection
Property ownership represents a substantial financial investment. Whether you own a portfolio of properties or just one building structural issues can be costly to repair and can drain your bank account. Whether it’s a residential building or a commercial building, safeguarding this investment is crucial to your financial success.
A comprehensive threshold building inspection from an experienced structural engineer provides peace of mind to property owners by clearly understanding the structure’s condition and the potential risk of failure. With this knowledge, building owners can take action by making informed decisions regarding maintenance, repairs, or renovations. Moreover, for buyers, a thorough building inspection report is an essential tool during negotiations, allowing them to assess the property’s true value and negotiate any necessary repairs or adjustments to the purchase price.
Minimizing your legal risk
Failure to conduct proper inspections and address structural issues can expose property owners to legal risks and liabilities that can cost millions of dollars. In the event of accidents or injuries resulting from neglected structural defects, owners may face lawsuits and financial repercussions. By conducting a threshold building inspection and addressing any identified issues promptly, property owners demonstrate due diligence and fulfill their legal obligations.
This not only protects them from potential litigation but also upholds their reputation as responsible building owners and professionals. As a well known Building Inspector in South Florida we can ensure your inspections are carried out properly in order to minimize any legal risk you may have regarding your building inspection.
Summary of why you should consider a Threshold Inspection
In conclusion, a threshold building inspection is a fundamental step in ensuring the structural integrity, safety, and value of a property. By thoroughly examining the foundation and load-bearing elements, these inspections identify potential issues, ensure compliance with safety standards, and protect investments. Whether for property owners, buyers, or the community at large, investing in a threshold building inspection is a prudent decision that provides invaluable peace of mind and safeguards against unforeseen risks. As one of the top building inspectors in South Florida we strive to provide you with the best Building Inspections at a great price.




